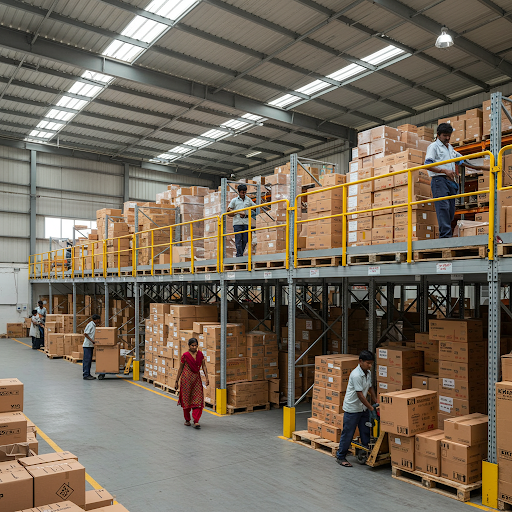Storage Mezzanine Floor: Optimizing Space in Mumbai’s Vertical Landscape
Hey there! Ever feel like you’re playing Tetris with your inventory, constantly shifting things around to squeeze in just a little bit more? If you’re running a business in Mumbai, you know space is a premium. That’s where a storage mezzanine floor can be a total game-changer. Forget about expensive warehouse expansions or relocating – think upwards!
What Exactly is a Storage Mezzanine Floor?
Simply put, a storage mezzanine floor is an intermediate floor built between the main floor and the ceiling of a building. It’s like adding an extra level *inside* your existing space. Think of it as creating a balcony, but instead of sipping tea, you’re storing goods. In the context of Mumbai’s industrial areas like Bhiwandi, Navi Mumbai, or even within the city limits, these floors are a clever way to maximize vertical space without the hassle and cost of traditional construction.
Why are Mezzanine Floors So Popular in Mumbai?
Mumbai’s unique challenges contribute to the widespread adoption of mezzanine floors. Here’s a breakdown:
- Space Scarcity: This is the big one. Land is incredibly expensive, making expansion outwards financially unfeasible for many businesses.
- Cost-Effectiveness: Compared to renting or buying more space, installing a storage mezzanine floor is a significantly cheaper option.
- Minimal Disruption: Installation is relatively quick and doesn’t require extensive construction, minimizing downtime for your business.
- Customization: Mezzanine floors can be designed to fit your specific needs, accommodating various load capacities, layouts, and access points.
- Increased Efficiency: Optimizing your storage vertically can streamline your operations, making it easier to access and manage inventory.
Key Considerations When Planning Your Mezzanine Floor
So, you’re thinking a mezzanine floor might be the answer to your storage woes. Great! But before you jump in, here are some crucial factors to consider, especially relevant to Mumbai’s specific regulations and conditions:
- Load Capacity: This is paramount. Determine the maximum weight your mezzanine floor will need to support. Overloading can have disastrous consequences. Consult with a structural engineer to ensure your design is robust and meets all safety standards.
- Fire Safety: Mumbai’s fire regulations are strict (and rightly so!). Ensure your mezzanine floor design incorporates appropriate fire protection measures, including sprinklers, fire-rated materials, and clearly marked escape routes.
- Accessibility: How will you get goods up and down? Consider options like staircases, goods lifts, or even conveyor systems. Think about the efficiency and safety of moving materials.
- Building Codes and Permits: Navigating Mumbai’s bureaucracy can be tricky. Ensure you obtain all necessary permits and approvals before starting construction. Work with a reputable contractor who understands local regulations.
- Lighting and Ventilation: Don’t forget about these often-overlooked aspects. Proper lighting and ventilation are essential for a safe and comfortable working environment.
- Material Selection: Consider the climate of Mumbai. Steel is a popular choice for its durability and strength, but ensure it’s treated to prevent corrosion.
Finding the Right Contractor in Mumbai
Choosing the right contractor is crucial for a successful mezzanine floor installation. Look for companies with a proven track record, experience in similar projects in Mumbai, and a commitment to quality and safety. Ask for references and check their credentials thoroughly.
Space Planner is a leading manufacturer and supplier of high-quality Storage Mezzanine Floors, designed to maximize space efficiency in warehouses, factories, and commercial facilities. With a commitment to innovation and durability, we provide robust, customizable mezzanine solutions that enhance storage capacity while ensuring structural safety and ease of installation. Our expert engineering team utilizes premium-grade materials and advanced manufacturing techniques to deliver mezzanine floors that meet industry standards and client-specific requirements. Whether for industrial storage, office expansion, or retail applications, Space Planner guarantees reliable, space-optimizing solutions tailored to your needs.

