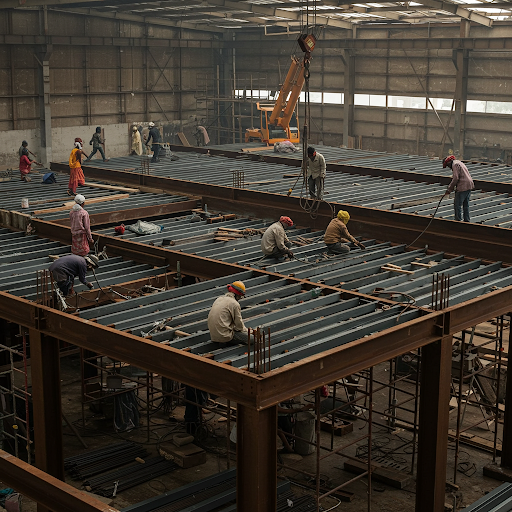MS Mezzanine Floor: Your Guide to Expanding Space in Mumbai
Hey there! Feeling cramped in your Mumbai workspace? Running out of storage in your godown? Well, you’re not alone! Space is a premium commodity in this bustling city. But before you consider moving, have you thought about going… up?
I’m talking about an **MS Mezzanine Floor**! Think of it as adding another floor to your existing space, without the hassle and cost of actual construction. Let’s dive into what they are, how they work, and why they’re a fantastic solution for businesses and even some homes in Mumbai.
What Exactly is an MS Mezzanine Floor?
Simply put, an **MS Mezzanine Floor** is an intermediate floor (or floors) in a building which is open to the floor below. “MS” stands for Mild Steel, the most common material used in their construction. These floors are self-supporting structures typically built between the existing floor and the roof. They’re not considered a permanent part of the building’s structure, which is a big plus when it comes to permits and regulations (we’ll get to that later!).
Why Choose an MS Mezzanine Floor in Mumbai?
Okay, so why should you consider one for your Mumbai property? Here are a few compelling reasons:
- Maximize Existing Space: This is the big one! You’re essentially doubling (or even tripling) your usable area without expanding your footprint. Perfect for cramped warehouses, factories, retail spaces, and even apartments with high ceilings.
- Cost-Effective: Compared to moving to a larger space or undertaking major construction, an **MS Mezzanine Floor** is significantly more affordable. Think less rent, fewer construction hassles, and faster turnaround.
- Flexibility: Need more office space? A dedicated storage area? A comfortable break room for your staff? Mezzanine floors can be customized to fit your specific needs.
- Quick Installation: The modular nature of **MS Mezzanine Floor** construction means they can be installed relatively quickly, minimizing disruption to your business operations.
- Relocatable: If you ever move premises, your **MS Mezzanine Floor** can often be dismantled and reinstalled in your new location (depending on the design and local regulations).
Things to Consider Before Getting an MS Mezzanine Floor in Mumbai
While they offer a lot of benefits, here are a few things to keep in mind before you jump in:
- Building Height: You need sufficient vertical space to comfortably accommodate a mezzanine floor. Minimum ceiling height is crucial. In Mumbai, building codes might specify certain minimum clearances.
- Load Bearing Capacity: Ensure your existing floor can handle the additional weight of the mezzanine and whatever you plan to store or use on it. A structural engineer can assess this.
- Permits and Regulations: Mumbai has its own set of building regulations. While mezzanine floors are often considered temporary structures, you might still need permits. Check with your local municipal authorities.
- Fire Safety: Fire safety is paramount. You’ll need to consider fire-resistant materials, sprinkler systems, and emergency exits to comply with local regulations.
- Accessibility: How will you access the mezzanine floor? Stairs are the most common option, but you might also consider a lift or conveyor system for moving goods.
Finding the Right Supplier in Mumbai
Mumbai is filled with companies that specialize in designing and installing **MS Mezzanine Floor** systems. Here’s what to look for:
- Experience: Choose a company with a proven track record in Mumbai, familiar with local building codes and regulations.
- Customization: They should be able to design a mezzanine floor that meets your specific needs and requirements.
- Quality Materials: Ensure they use high-quality steel and construction techniques to ensure the safety and longevity of your mezzanine floor.
- Certifications: Check if they have relevant certifications and adhere to industry standards.
- References: Ask for references from previous clients and check online reviews.
Space Planner is a leading manufacturer of MS Mezzanine Floors, known for delivering superior quality, durability, and efficient space utilization solutions. With precision engineering and high-grade mild steel, our mezzanine floors are designed to maximize storage capacity while ensuring safety and structural integrity. We offer customized solutions tailored to meet the specific needs of warehouses, industrial units, and commercial spaces, ensuring seamless installation and long-lasting performance. Our commitment to excellence, innovative designs, and customer-centric approach make us the trusted choice for businesses seeking the best quality MS Mezzanine Floors.
FAQs About MS Mezzanine Floors in Mumbai
- Do I need a permit for an MS Mezzanine Floor in Mumbai? Possibly. It depends on the size, location, and intended use of the mezzanine floor. It’s best to check with the local municipal authorities to be sure.
- How much does an MS Mezzanine Floor cost in Mumbai? The cost varies depending on the size, materials, design, and installation complexity. Get quotes from multiple suppliers for comparison.
- How long does it take to install an MS Mezzanine Floor? Installation time depends on the size and complexity of the project. A typical installation can take anywhere from a few days to a few weeks.
- Can I install an MS Mezzanine Floor in my apartment? It depends on your apartment’s ceiling height and the building’s regulations. Check with your building management and local authorities.
- What are the safety considerations for an MS Mezzanine Floor? Ensure proper load-bearing capacity, fire safety measures (fire-resistant materials, sprinklers, emergency exits), and safe access (stairs, lifts).
Remember to always consult with qualified professionals – structural engineers, architects, and contractors – to ensure your **MS Mezzanine Floor** is safe, compliant, and meets your specific needs. Good luck expanding your space!
****

